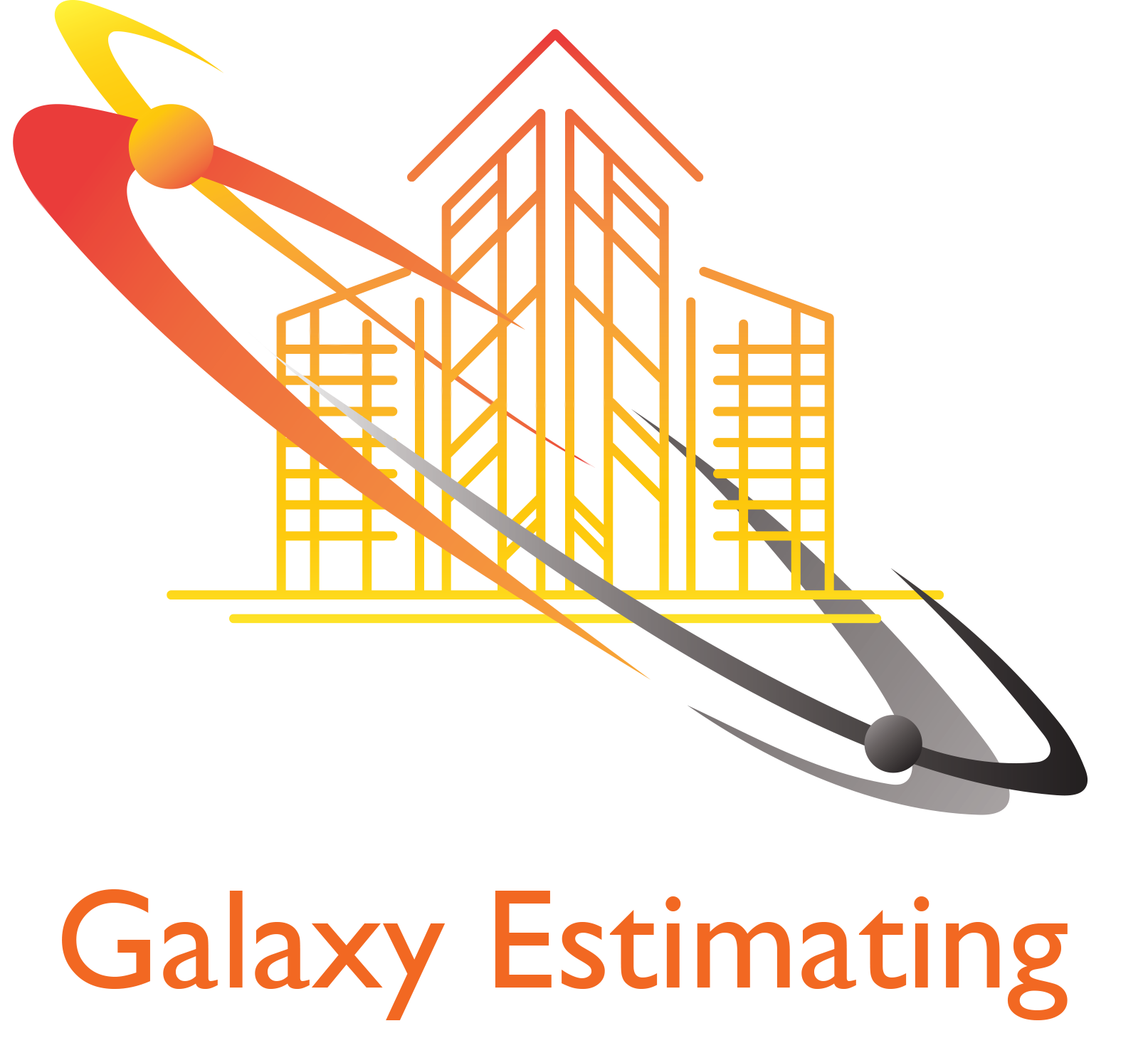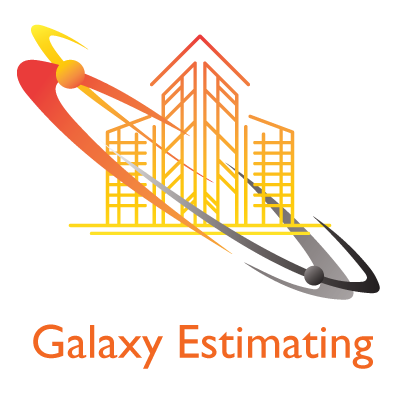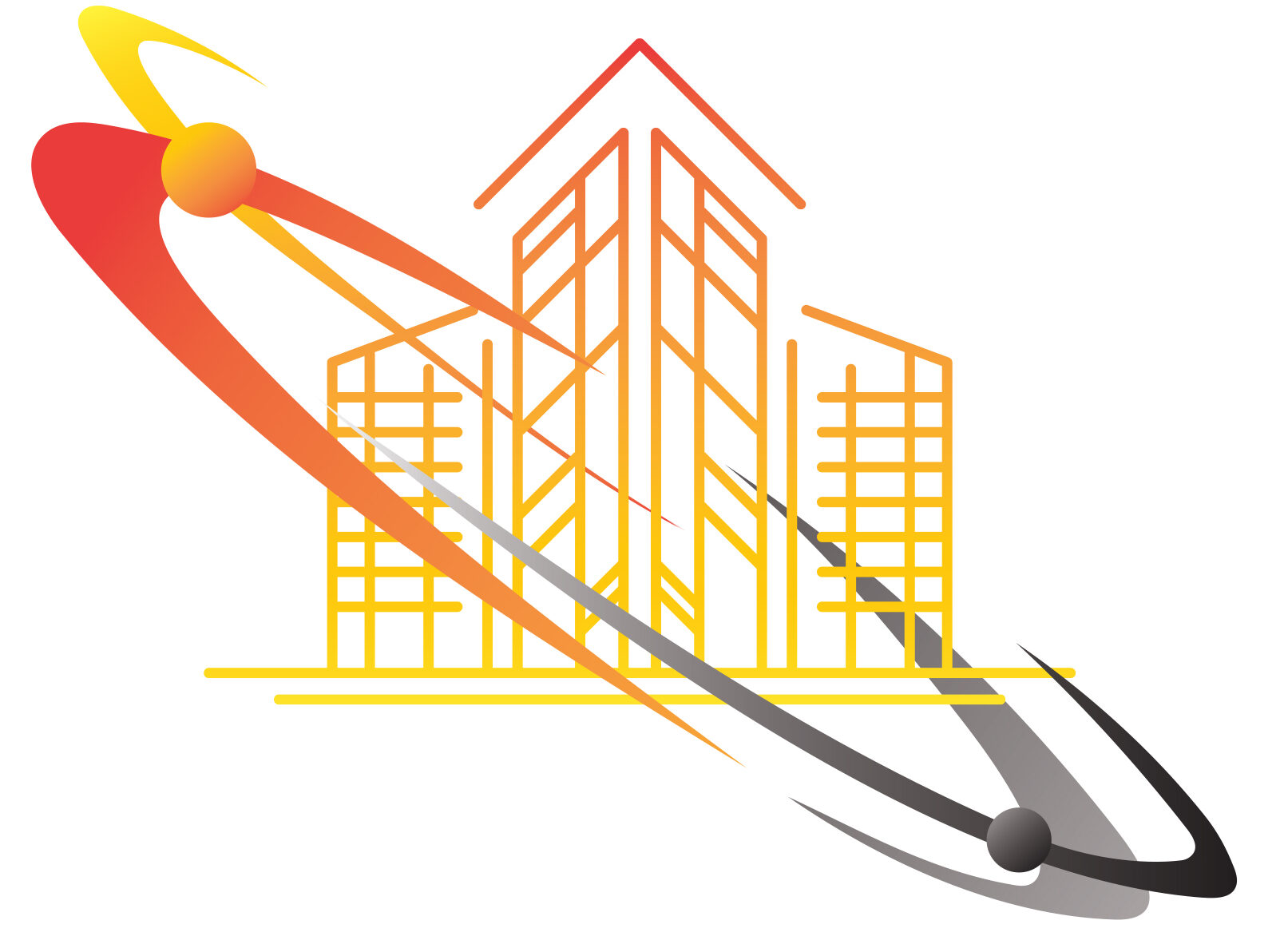DIVISION 05 – METAL
The document you’ve provided appears to be a detailed construction estimate. It lists various components and materials required for a project, along with quantities, units, and costs associated with each item. Here’s a breakdown of some of the key elements included:
General Requirements:
- Supervision: One lump sum (LS) with no additional costs listed.
- Permits: One lump sum, also with no costs detailed.
- Final Cleanup: Similar to the above items, listed as a lump sum with no costs.
- Mobilization Costs, Project Overheads, Bonds, Temporary Control & Facilities: All included as lump sums with zero costs.
Floor Framing:
- The document lists various steel columns and beams required for ground floor framing. Each type of column and beam is listed with specific measurements, quantities, and linear footage (LF).
Roof Framing:
- Similar to the floor framing, it details beams, joists, roof decking, awning frames, bridging angles, and braces. Each item is quantified with precise measurements.
Wall Framing:
- Both internal and external walls are included, specifying the types of metal studs, runners, and kicker braces required. Each wall type is detailed with measurements, quantities, and heights.
Canopy Framing:
- Includes columns, cross beams, purlins, and bracing for different canopy structures, with detailed measurements and quantities.
The document also includes sections for overhead and profit calculations but shows zero costs across the board for the items listed. This could mean that this is a draft or preliminary estimate, or perhaps a template where costs need to be filled in later.
If you need a more detailed analysis or specific information about a certain section, feel free to ask!


